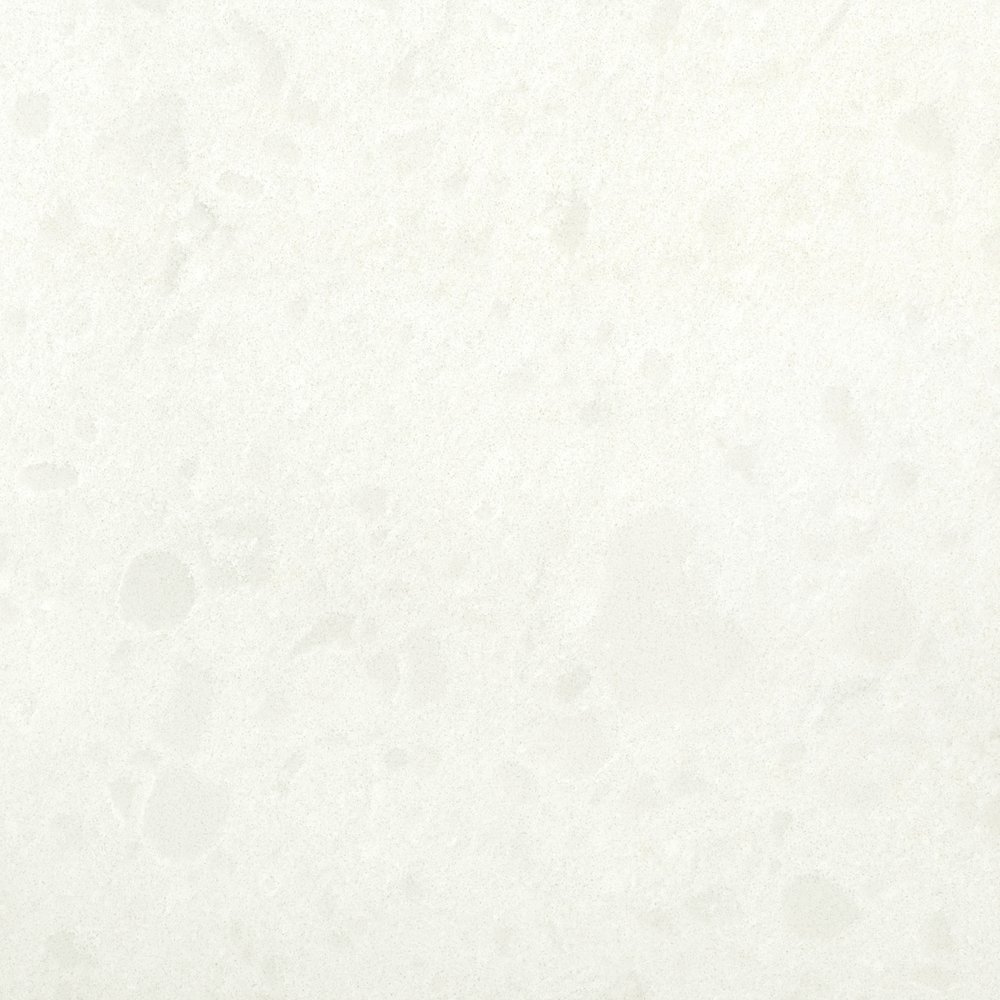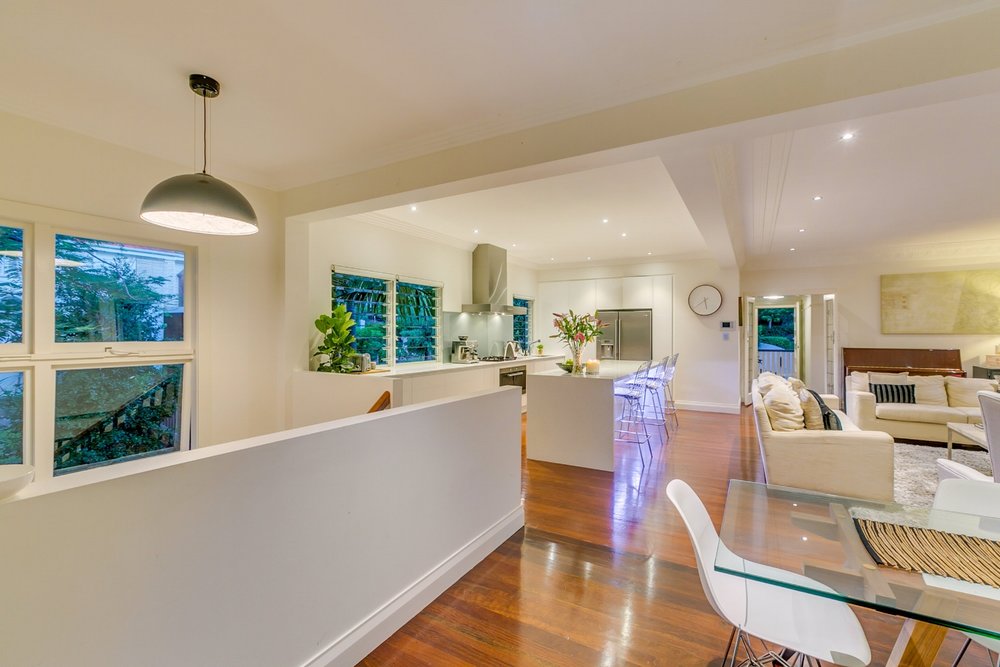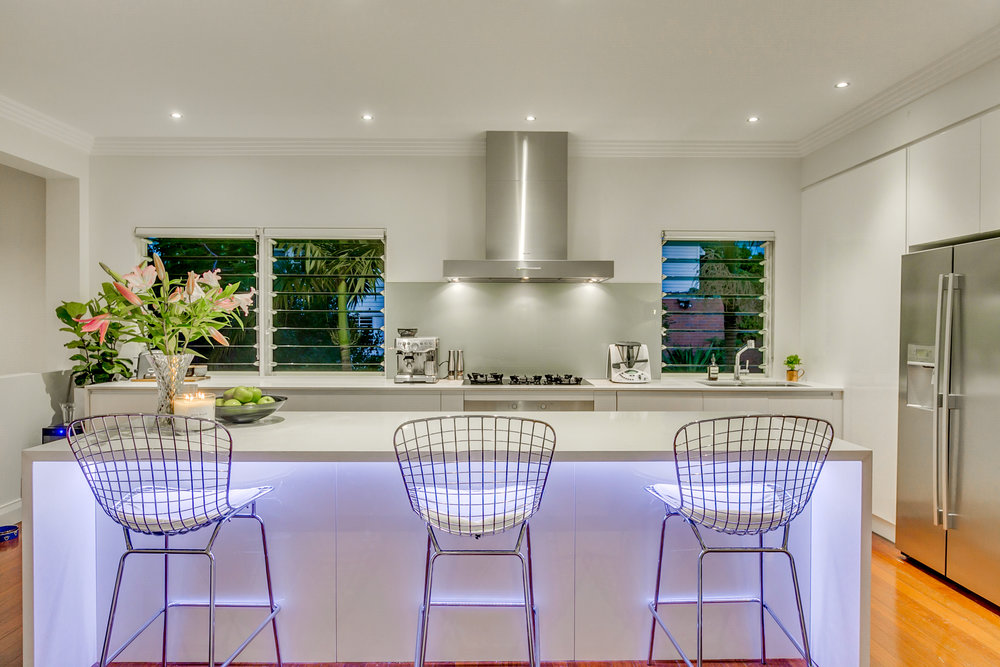
This modern conversion of an old Queenslander was a renovators nightmare turned into a stunning family home in the suburbs of Brisbane. The layout change of the kitchen was dramatic, opening the family rooms together to provide a open plan layout that sheds light into the living area during all times of the day. The kitchen is complete with Miele appliances and stone benchtops with a custom made integrated handle to all the doors & drawers giving the kitchen a minimalist appeal.
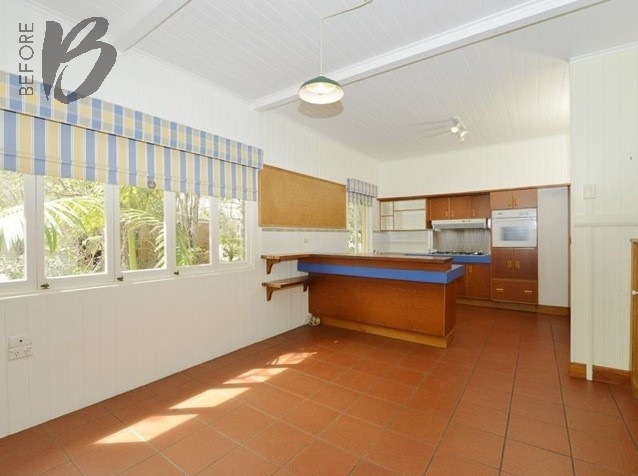
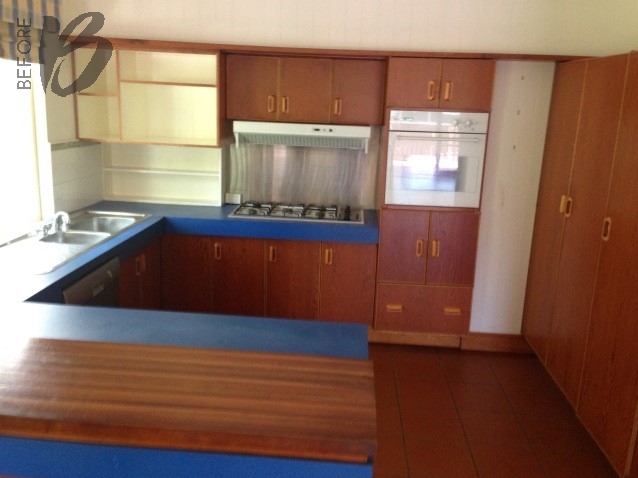
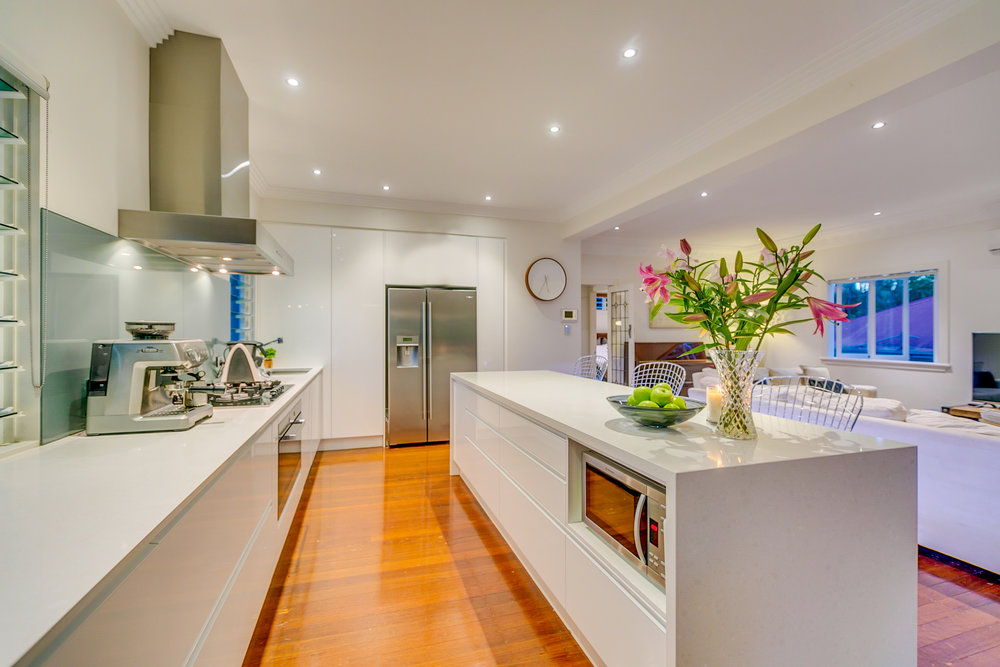
The bank of tall cabinetry at one end of the kitchen appears like it was built as a part of the wall and makes the rest of the room feel open and light. Louvers have replaced the existing old Queenslander windows which channel the breeze through, perfect for those hot summer days.
The typical old Queenslander home had a small kitchen tucked away from the rest of the living area and the original kitchen would have been quite on-trend in it’s day. Complete with timber melamine doors & thick blue laminate benchtop
Removing the central wall, wasn’t an easy task, but these owners were up for it. By removing the wall in between the living and the kitchen, it enabled the space to have a large island with breakfast bar seating. The owners enjoy hosting their many social events and the kitchen is now definitely the social hub of the entire home.
Stone benchtops by Caesarstone and cabinetry is in (2pac) polyurethane in Dulux Vivid White. Amazingly, the timber floors were all original and come up fabulously even after the removal of the existing terracotta tiles.
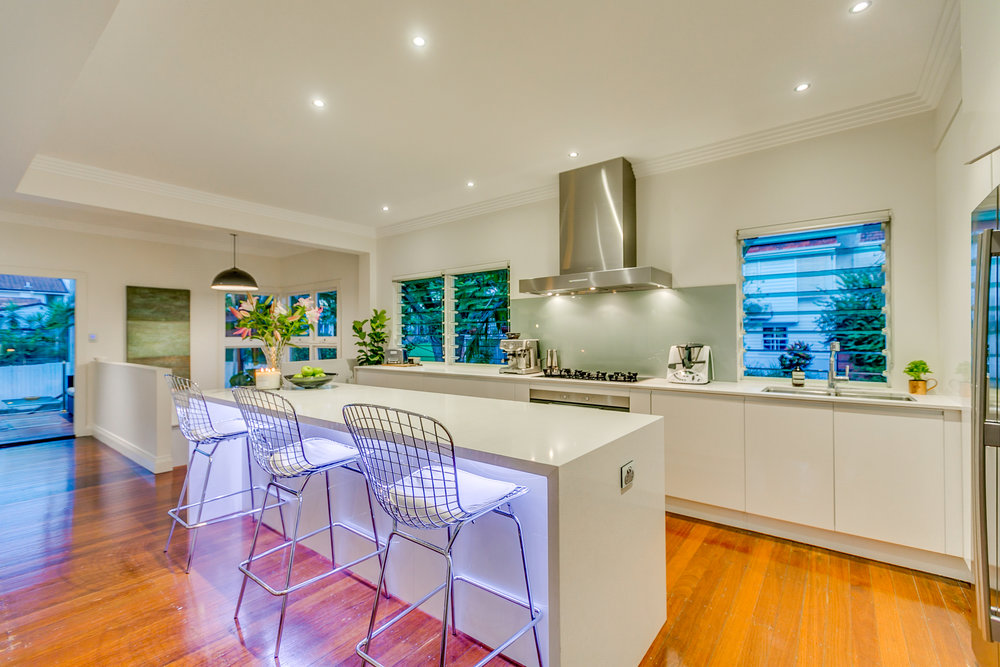
With all the white, it opens the place up even more and the Organic White Caesarstone gives a slight texture. The glass splashback adds a subtle light metallic aqua grey and reflects the lights from the overhead Miele rangehood.
